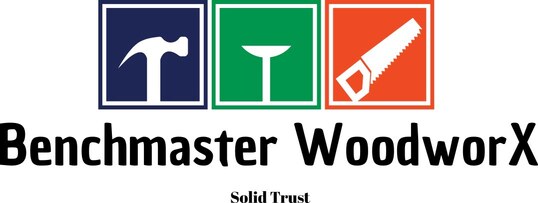Published September 2019
Updated August 2021
If you are an event manager or venue manager you have most assuredly encountered the spatial difficulties of traffic flow and walking space vs other areas: food courts, rest areas, features, stages.
Consider these 3 things when creating your floor space plan.
-
Design a memorable, mix-use and human friendly social space to promote social networking
-
Seating, sound, and lighting positioning all play an important role
-
Distances between pathways, lounges, social settings –MATTER
When designing social interaction space keep these facts in mind:
- Personal Space Bubble: People are generally more sensitive to space in front of them than they are to the space behind or beside them
-
Focus on designing public spaces such as main transit nodes and lounge areas, for informative and pleasant social spaces that will allow visitors and exhibitors to socialize and network.
- In the designed social space the attendees will find out what’s going on in the industry, talk to leading professionals, get up-to-date with the latest issues, and take a break. Similar to an oasis or park in the city, the social spaces will create a sense of neighborhood.
Exclusive spaces create a greater experience for special guests. Invite highly qualified buyers to the VIP lounge for refreshments and meeting a celebrity representative.
Personal Communications:
Conversations take place wherever people meet, whether in a formal conference room or on a street corner. The following are some general guidelines:
- In heavy traffic areas provide a place where people may stand out of the line of traffic.
- Provide seating where it appears that chance meetings and conversations may occur with some regularity.
- Seating should be flexible so that people can adjust it to suit their own preferences.
- Lighting should be arranged to illuminate the faces of people who are conversing so that facial expressions can be clearly read--a consideration often overlooked as much lighting design focuses on tables, desks and displays rather than people.
- The color of the light should be appropriate so that flesh tones are rendered correctly.
- Minimize or exclude outside noises that might interfere with conversation.
- Provide an acoustical setting that is free of reverberation and distortion so that speech can be heard and understood clearly.
Lighting is a great way to attract the eye and bring energy to any exhibit.
Set the tone for your space whether that’s bright and bold, fun and colorful, or darker and dramatic. Utilize a variety of reflective lights and backlighting options. Choose chandeliers, lanterns or even drop lights to brighten up a corner. It is important, as the above states, to be able to see the facial expressions during your sales process.
We recommend wide benches, according to statistics stated above: persons are more concerned with their space in front of them. You may relate to this? Which is why people sitting on a bench directly behind you doesn't affect you.
View BENCH ideas & options for success.
The preferred position for communication purposes:
Seating that can be moved to suit individual preferences is most satisfactory. If seating cannot be moved or adjusted then it should be possible for the individual to shift or move.
If you find the distance is too great between social settings, walkways, and other points of interest then you must provide ample signage, possibly even excessive signage to direct traffic.
Ideally you would want a hostess or two to direct traffic and answer attendees’ questions. That might not always be feasible. You will want to ensure that attendees find what they came for and not become confused.

Keep these 3 simple facts in mind when designing and remember all you can do is prepare the best you can and learn from experience. If you can apply these principles, your events will grow better year after year.

*Extra credit reference table
Are you familiar with socially acceptable spacing?
Conversion:
500m=.3 miles 100m=109 yards 25m=82 feet 7m=23 feet 3.25m=10.5 feet
Don't forget to sign up below, to receive notices of trade show advice & tips, and business best practices.




